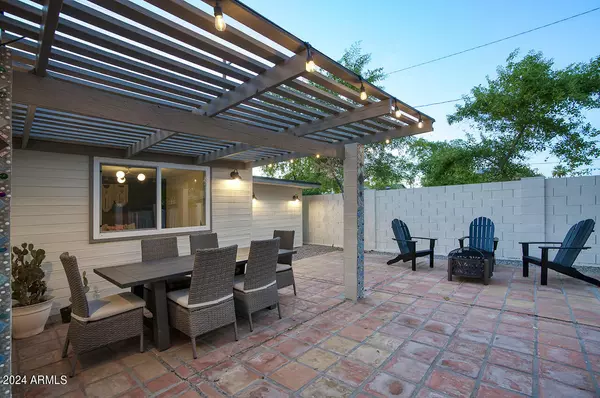
3 Beds
2 Baths
1,111 SqFt
3 Beds
2 Baths
1,111 SqFt
Key Details
Property Type Single Family Home
Sub Type Single Family - Detached
Listing Status Active
Purchase Type For Sale
Square Footage 1,111 sqft
Price per Sqft $495
Subdivision Fowler Tract Lots 97-173
MLS Listing ID 6742322
Style Other (See Remarks)
Bedrooms 3
HOA Y/N No
Originating Board Arizona Regional Multiple Listing Service (ARMLS)
Year Built 1915
Annual Tax Amount $1,673
Tax Year 202
Lot Size 6,900 Sqft
Acres 0.16
Property Description
Location
State AZ
County Maricopa
Community Fowler Tract Lots 97-173
Direction google maps
Rooms
Master Bedroom Downstairs
Den/Bedroom Plus 3
Separate Den/Office N
Interior
Interior Features Master Downstairs, Pantry, Full Bth Master Bdrm
Heating Mini Split, Electric
Cooling See Remarks, Refrigeration, Mini Split
Flooring Tile, Wood
Fireplaces Number No Fireplace
Fireplaces Type None
Fireplace No
Window Features Dual Pane
SPA None
Laundry WshrDry HookUp Only
Exterior
Exterior Feature Other, Patio
Fence Wrought Iron
Pool None
Landscape Description Irrigation Back, Irrigation Front
Amenities Available None
Waterfront No
Roof Type Composition
Private Pool No
Building
Lot Description Grass Front, Synthetic Grass Back, Irrigation Front, Irrigation Back
Story 2
Builder Name NA
Sewer Public Sewer
Water City Water
Architectural Style Other (See Remarks)
Structure Type Other,Patio
New Construction Yes
Schools
Elementary Schools Emerson Elementary School
Middle Schools Phoenix Prep Academy
High Schools North High School
School District Phoenix Union High School District
Others
HOA Fee Include No Fees
Senior Community No
Tax ID 117-27-067
Ownership Fee Simple
Acceptable Financing FannieMae (HomePath), Conventional, 1031 Exchange, FHA, VA Loan
Horse Property N
Listing Terms FannieMae (HomePath), Conventional, 1031 Exchange, FHA, VA Loan
Special Listing Condition Owner/Agent

Copyright 2024 Arizona Regional Multiple Listing Service, Inc. All rights reserved.

"My job is to find and attract mastery-based agents to the office, protect the culture, and make sure everyone is happy! "






